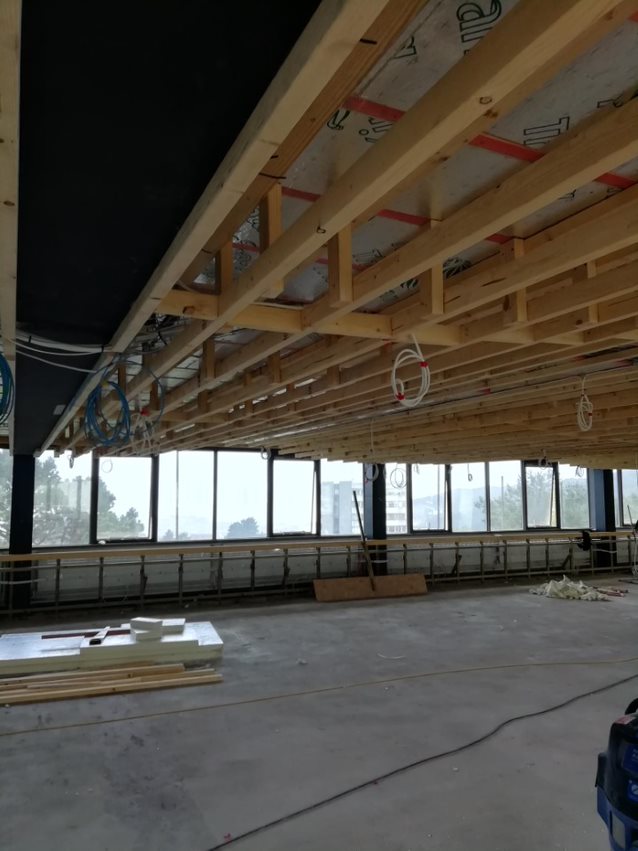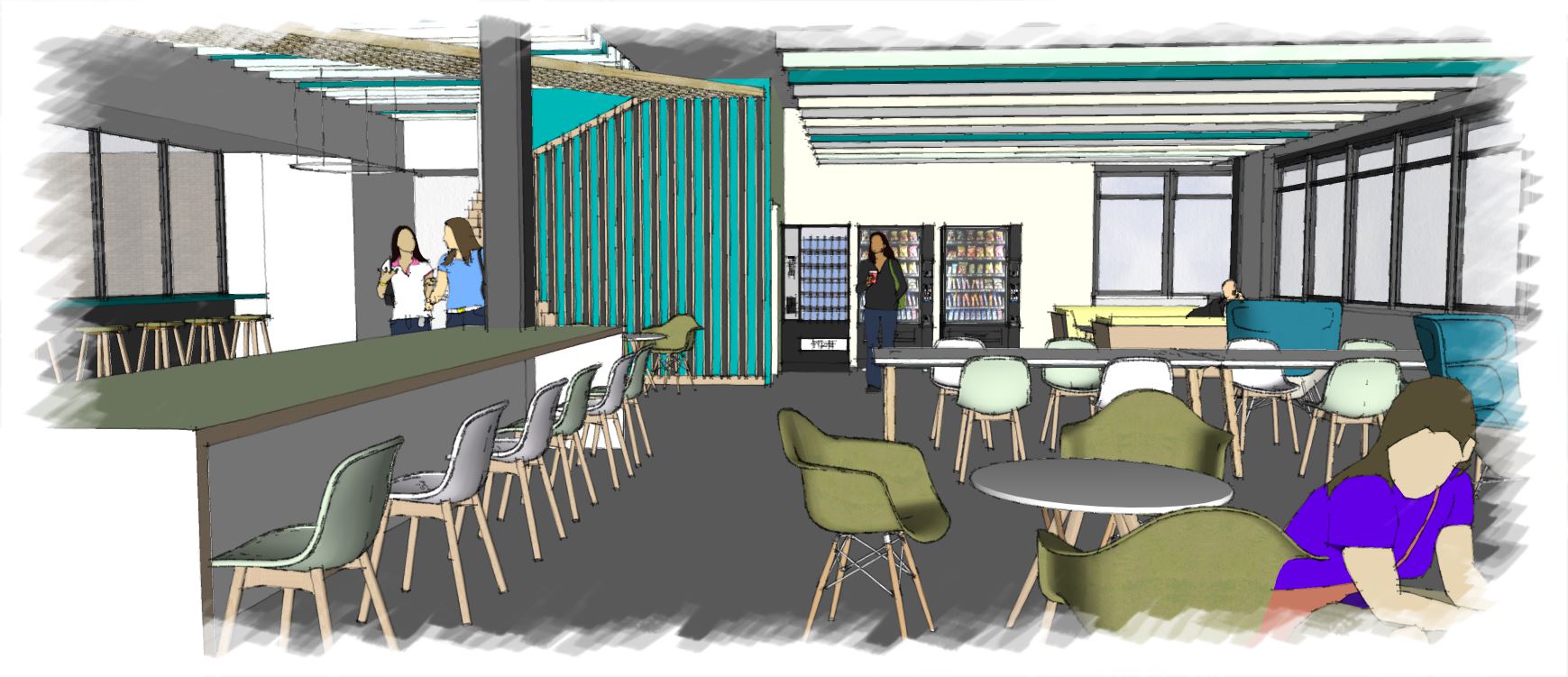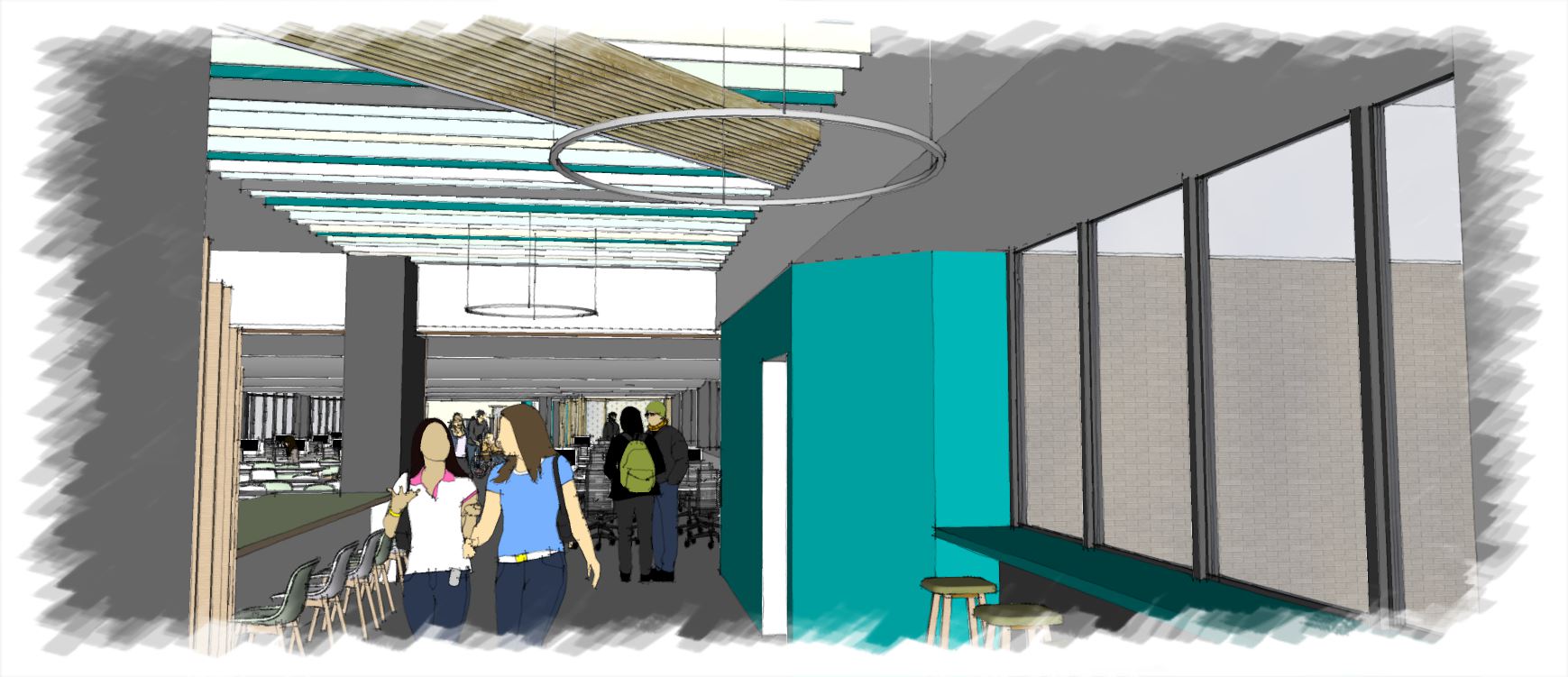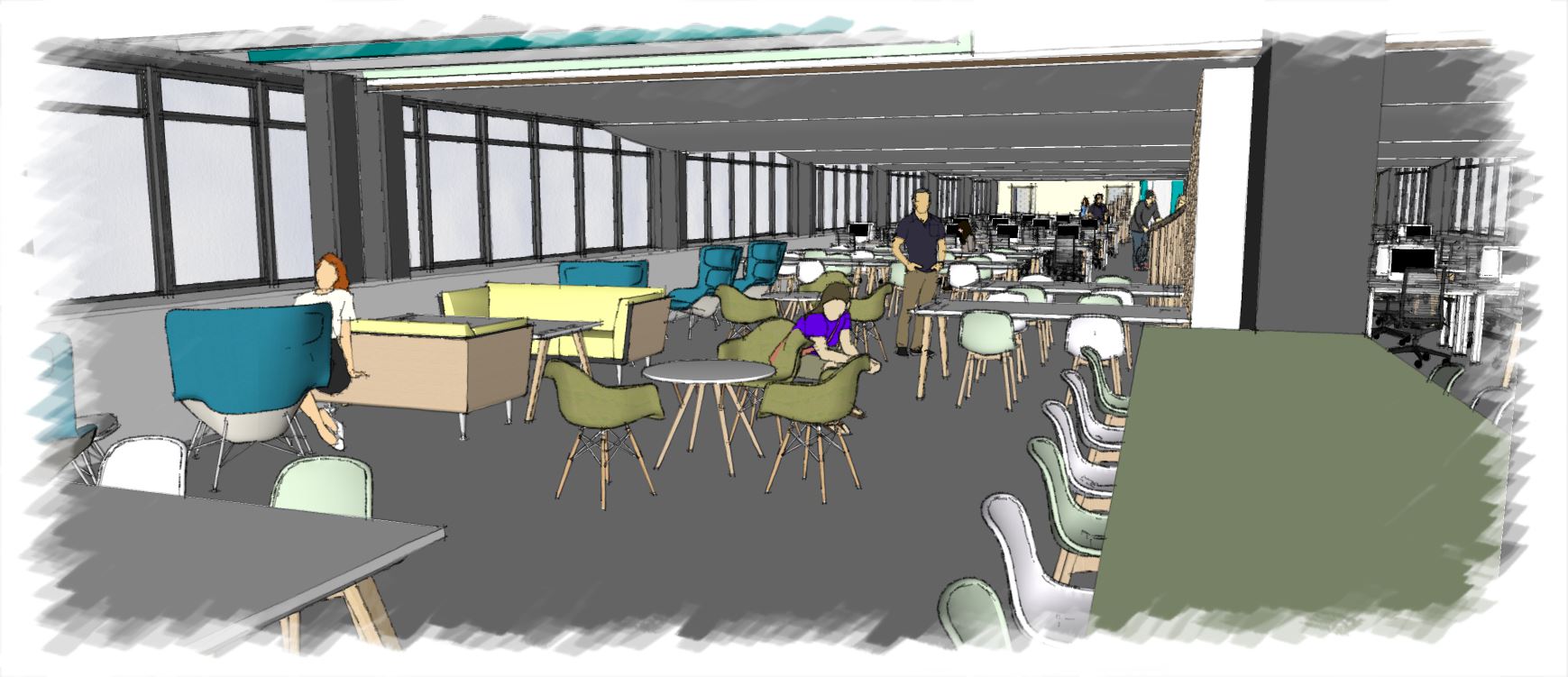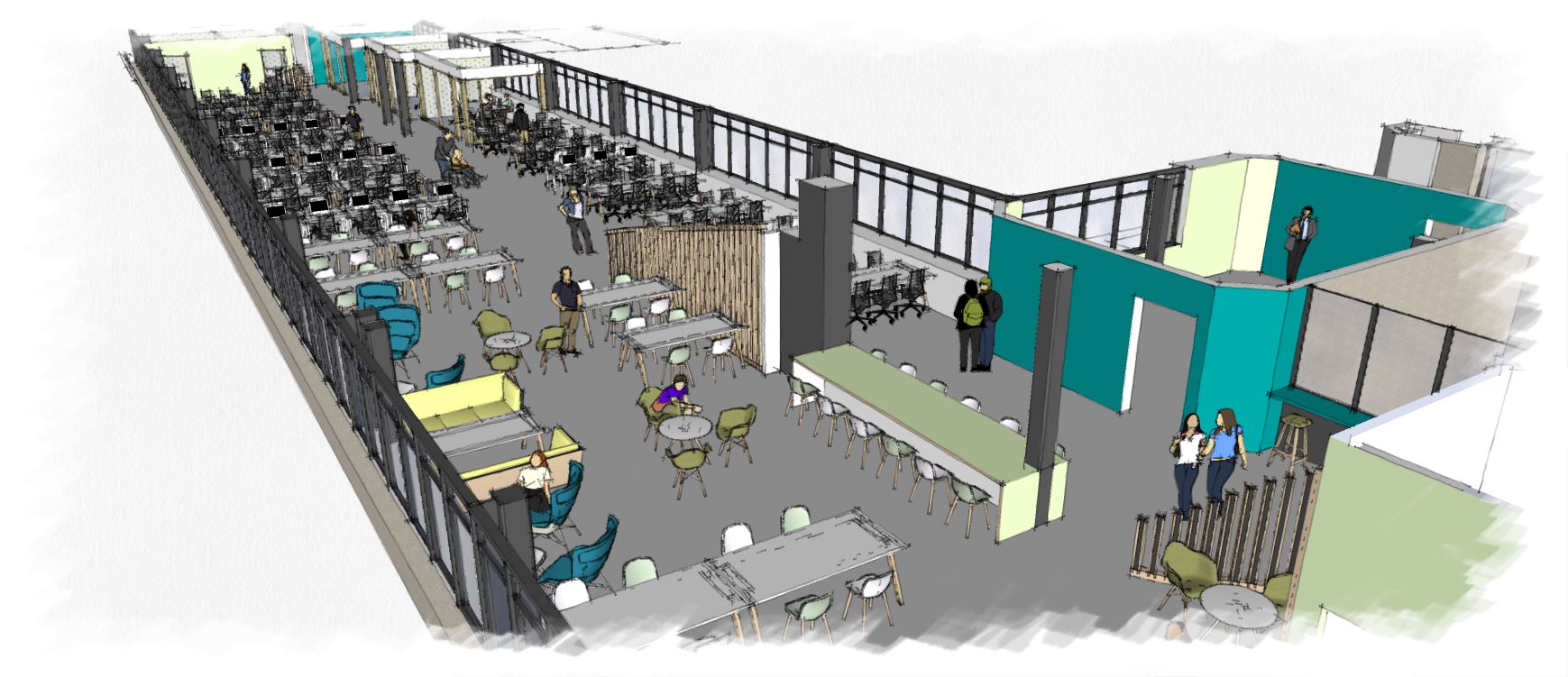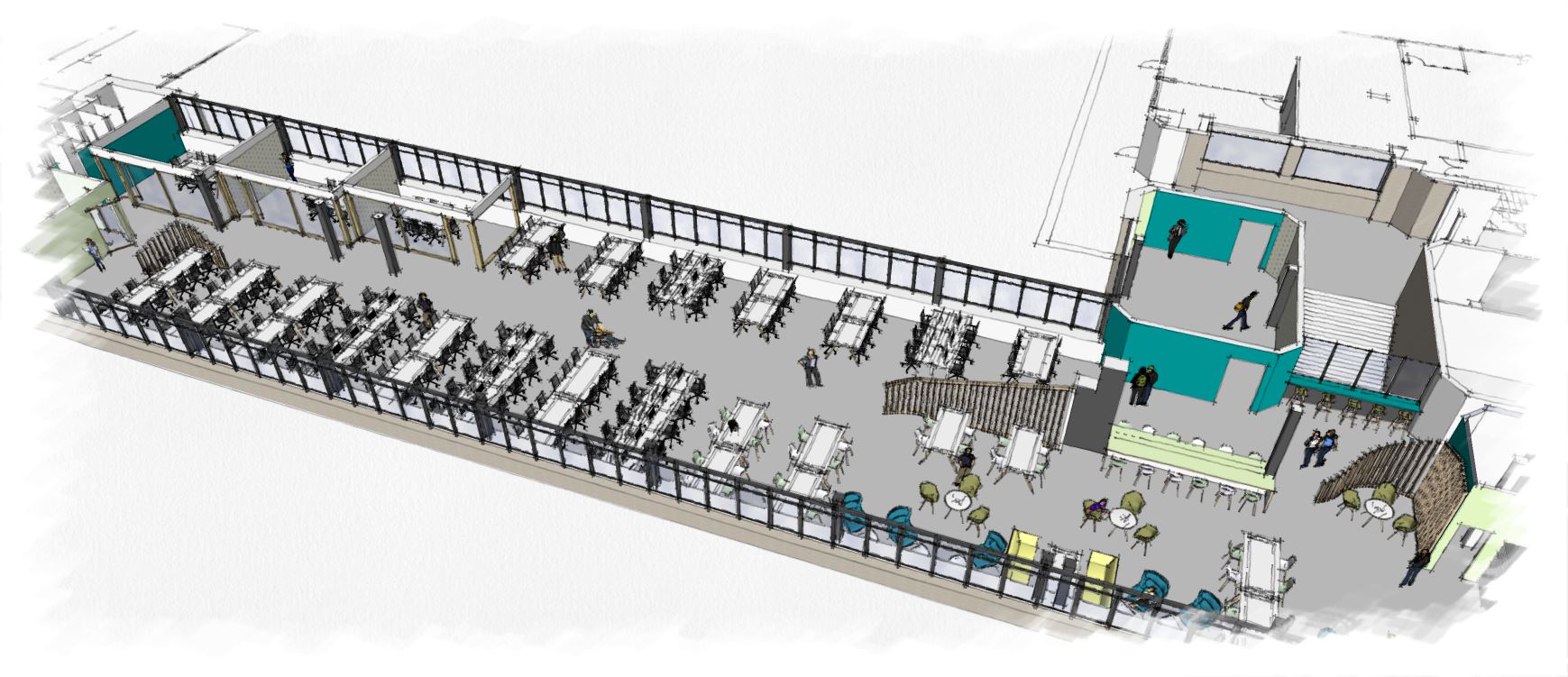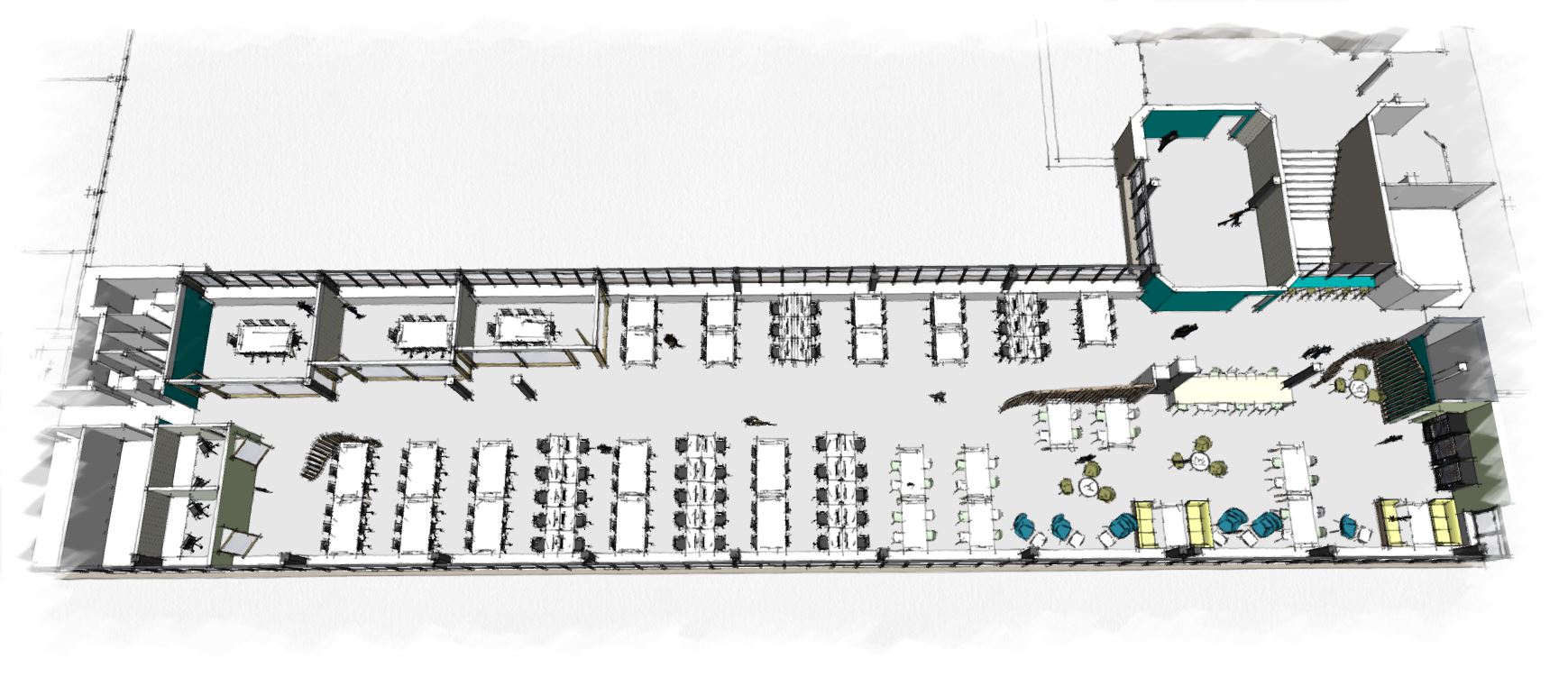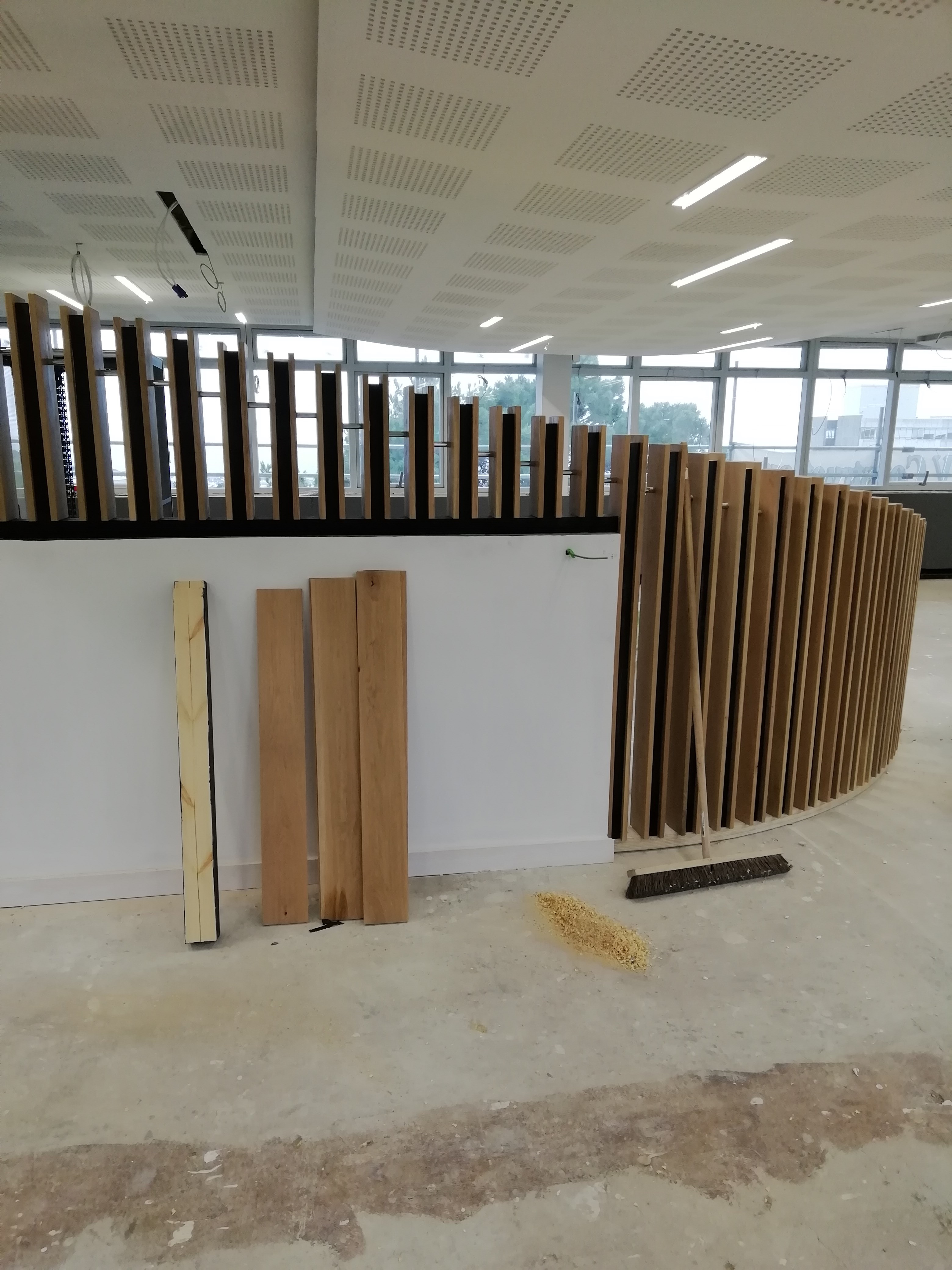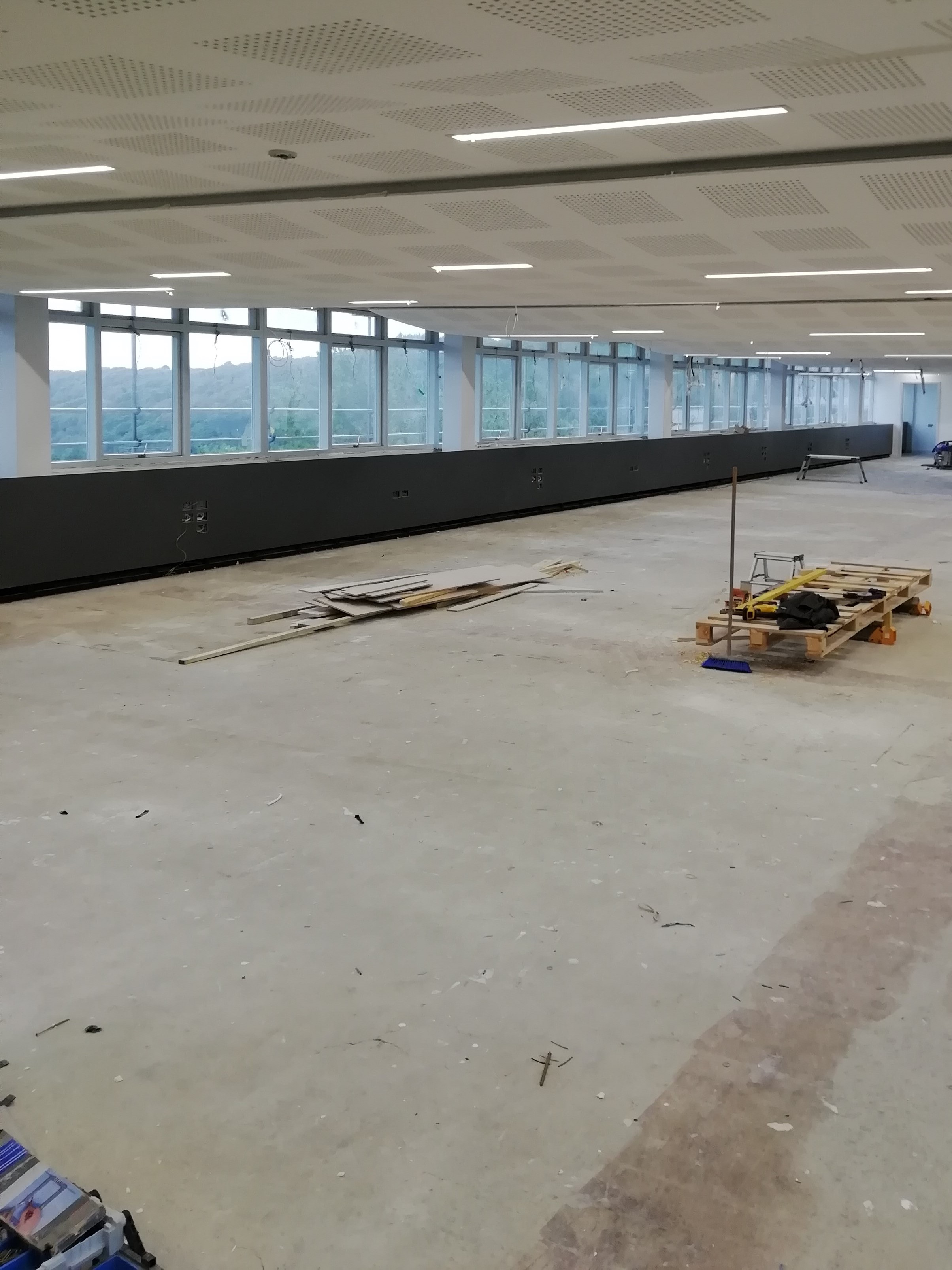We’ve just received a summary of the many improvements being made in the Iris de Freitas room in the Hugh Owen Library – we hope you’re as excited as we are!
There will be:
• 44 study desks, each with their own PC. Two of these will be height adjustable
• 140 desk spaces, with two of these also to be height adjustable
• 21 “relaxed” seats, many with adjacent laptop tables
• 3 bookable group study rooms, with a 30-person total capacity, each with a large screen PC, large table and whiteboard (GSR 6 seats 8, GSR 7 seats 10, and GSR 8 seats 12)
• 2 bookable study carrels, with two spaces each (four total), one PC and whiteboard in each, and height-adjustable desks
• The Hermann Ethé room will have a teaching podium, flexible seating, a noticeboard and a large whiteboard. The capacity will be 20 seats for structured learning, and first-come, first-served at other times
• Mobile glass whiteboards for use throughout the space
• 2 printers/copiers
• Vending machines, including a water refill station, a snacks machine and a hot drinks machine
• Access to gender neutral toilets
• An increased number of power points and Wi-Fi coverage
• Heating system overhauled, for warmer all-nighters!
• New windows have been installed to conserve heat and reduce glare. These windows also incorporate a built-in ventilation system, where the vents will open and close automatically as conditions dictate.
• A new ceiling has been built to help stop heat loss. The ceiling also incorporates a new LED lighting system that adjusts in the main areas to save energy. This is manually adjustable in study rooms.
• New flooring and complete redecoration throughout
• The area is now accessible, due to the installation of a new lift to this level.
Here are some images of what the space will look like after all the work has been done, and photos of the recently installed windows and flooring. Please let us know if you have any comments!
